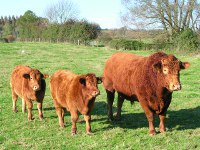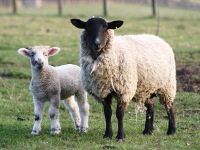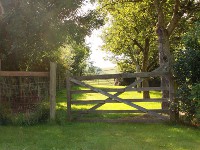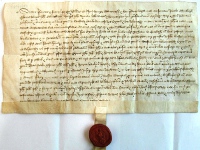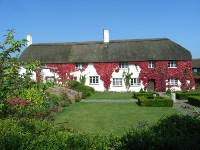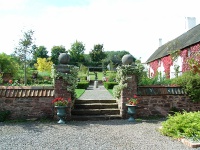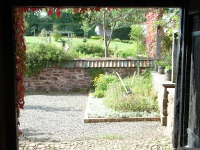Farm
Combe Lancey is a working sheep and cattle farm of 151 acres. There is a private and level walk to the small Farm Lake of about 400 meters there and back from the north lawn through working meadows with associated wild life. Public Footpaths of about 1 mile each provide walking access to Sandford and Crediton, the latter over the Hill. In the outer Farm-yard and when walking through the countryside please always be aware of farm-equipment and that animals are present. Parents should be mindful of children. Guests are welcome to wander around the Gardens.
House
 The Manor, originally known simply as "Comb" meaning a wooded valley, was formed
in the early 1100's out of the Bishop of Exeter's large Estate of Cridie (Crediton).
By 1166 it was held from the Bishop by William de Tracy, Lord of the Barony of
Bradninch, who in 1170 was one of the four assassins of Archbishop Thomas Becket.
De Tracy granted the Manor to the de Launcells family who occupied it for over 200
years. The Launcells were a prominent family in north Cornwall and the western
portion of Devon, whose ancestor was reputedly a Norman knight who had come over
with William the Conqueror, and who had taken his name from the Celtic/Anglo-Saxon
monastery and manor of Lann-Cellys, now Launcells near Bude, Cornwall. The family
coat of arms was "Argent a chief Sable three lances in pale counterchanged".
Following the forfeiture of William de Tracy's estates, the Barony of Bradninch
became a Crown property absorbed into the Duchy of Cornwall. By 1285 Comb was
held by Jocelinus de Launcells and the Manor consisted of about 360 acres, part
of Dowrich and a number of peasant households. By 1300 it had assumed the family
name as "Comb Launcelys" when it was held by Joceus de Launceles from King
Edward I's nephew, Edmund Earl of Cornwall. Parts of the present House possibly
date from this time.
The Manor, originally known simply as "Comb" meaning a wooded valley, was formed
in the early 1100's out of the Bishop of Exeter's large Estate of Cridie (Crediton).
By 1166 it was held from the Bishop by William de Tracy, Lord of the Barony of
Bradninch, who in 1170 was one of the four assassins of Archbishop Thomas Becket.
De Tracy granted the Manor to the de Launcells family who occupied it for over 200
years. The Launcells were a prominent family in north Cornwall and the western
portion of Devon, whose ancestor was reputedly a Norman knight who had come over
with William the Conqueror, and who had taken his name from the Celtic/Anglo-Saxon
monastery and manor of Lann-Cellys, now Launcells near Bude, Cornwall. The family
coat of arms was "Argent a chief Sable three lances in pale counterchanged".
Following the forfeiture of William de Tracy's estates, the Barony of Bradninch
became a Crown property absorbed into the Duchy of Cornwall. By 1285 Comb was
held by Jocelinus de Launcells and the Manor consisted of about 360 acres, part
of Dowrich and a number of peasant households. By 1300 it had assumed the family
name as "Comb Launcelys" when it was held by Joceus de Launceles from King
Edward I's nephew, Edmund Earl of Cornwall. Parts of the present House possibly
date from this time.
The Manor House was built as a typical lowland longhouse with double-height thick external walls made of cob (a mix of mud, straw, manure and pebbles) on rubble stone footings, under a massive framed and braced thatched roof supported on elm side-pegged jointed-cruck trusses. The House was divided into two sections by a cross-passage, with humans on the "upper side" and animals on the "lower side". The human side (on the west) consisted of two rooms - the Hall where all the business of the Manor's Court, cooking and dining functions were carried out, in the middle of which was the open-hearth fire from which smoke filled the whole building to escape eventually through the thatch; - and the Inner Room which was the occupier's domestic area. The animal side (on the east) consisted of a long shippon probably with a central gulley to assist in manure disposal. Internal divisions were by head-height wooden stud and plank partitions, all open to the roof high overhead.
In the 1370�s the Manor of �Combe Launcellys� was acquired from Hugh de Launcells by Sir Walter Cornu, Sheriff of Devon, and was recorded as one of the properties of Edward the Black Prince, Prince of Wales and Earl of Chester, at his death in 1376. The Manor was subsequently transferred by marriage to the wealthy Wilford family of Exeter who then held it for over 150 years. In the late 15th century the Wilfords remodeled the House by incorporating the shippon area into a "three-room and cross-passage" plan, and housing the animals in separate buildings. The rooms still remained open to the roof, and the central open hearth in the newly positioned Hall was still the only fire in the building. Many of the roof timbers are today heavily soot blackened from this exposure. Subsequently upper chambers accessed by ladder were inserted at either end of the building by the simple expedient of laying joists from the end walls onto the stud and plank partitions and building lighter partitions in wattle and daub up to the rafters. The Hall remained double height until about 1550 when a fireplace and chimney were built externally onto the south wall, after which the Hall itself was floored over. This chimney appears to have collapsed at the end of the 17th century when the present central "inglenook" fireplace/chimney was built. The Wilfords lived at Exeter and Oxton, and the House at "Combelauncesellys" was presumably occupied by a Steward. A Court Action of about 1538 indicates that the Manor had been divided among a number of "pore Tenants" who were being "molested disquieted vexed and troubled, to their utter decay and undoing" , by Henry Hamlin, Mayor of Exeter, the step-brother of the owner Peter Wilford of Kenton esquire.
In the 1550's the Manor, consisting of some 440 acres and 20 houses and gardens, which had now acquired its phonetic spelling of "Combelauncy", was sold by Peter Wilford's daughter and sole heir Joan the widow of Jasper Horsey, Steward to Ann of Cleves (fourth wife of King Henry VIII), and Chief Gentleman of the Privy Chamber to King Henry's son Prince Edward. The purchaser, Robert Davy, a wealthy clothier of Crediton, passed it to his son Gilbert Davy of Canonteign whose descendants owned it until 1637 by which time it had been acquired by their junior cousins the Davie family, Baronets of Creedy. A deed dated 13 August 1623 records the first modern spelling of the Manor as "Combe Lancey". Early 17th century leases and indentures record the names of the many small fields, some no more than 2 acres each, which made up the Manor. Between 1763 and 1814 these small fields were amalgamated into larger units with names and areas which remain largely unchanged today. A deed of 1619 records the "Town Place" at the House. This was an ancient term for the open space in front of a Manor House, with a surrounding group of buildings, and doubtless refers to the area now occupied by the front garden, courtyard and outer farm-yard.
A large portion of the Manor, known as the Higher (which included the Manor House itself) and Lower Combelauncye, was long-leased by Gilbert Davy to the Haydon family, and subsequently by Sir John Davie of Creedy Bart., to the junior branch of the Tuckfields of Shobrook and Raddon Court, Thorverton. In the early 17th century Thomas Haydon added a rear wing behind the cross-passage and Hall to provide a staircase and chambers on ground and first floors. The Linhays adjoining the House and in the outer yard were built at the same time. The Court "held and kept within and for the Manor of Combelancye" was recorded as late as 1715, but appears to have become defunct in the late 18th century.
The Tuckfields continued to possess the Higher and Lower Comblauncye-s, which they sublet to separate tenant farmers until 1763 when the Davie family resumed their direct possession of the Manor, and re-amalgamated the divisions into Combe Lancey Farm, centred on the old Manor House, tenanted by a succession of farmers until the mid 20th century. In 1953 after 400 years of ownership, the Davie family sold Combe Lancey, by now reduced to 190 acres, and by 1975 they had sold the rest of the Creedy Estate, and left the area.
A record of the inhabitants from about 1570 to date, together with apprentices from 1765, has survived and is included in the detailed "History of the Manor of Combe Lancey".
